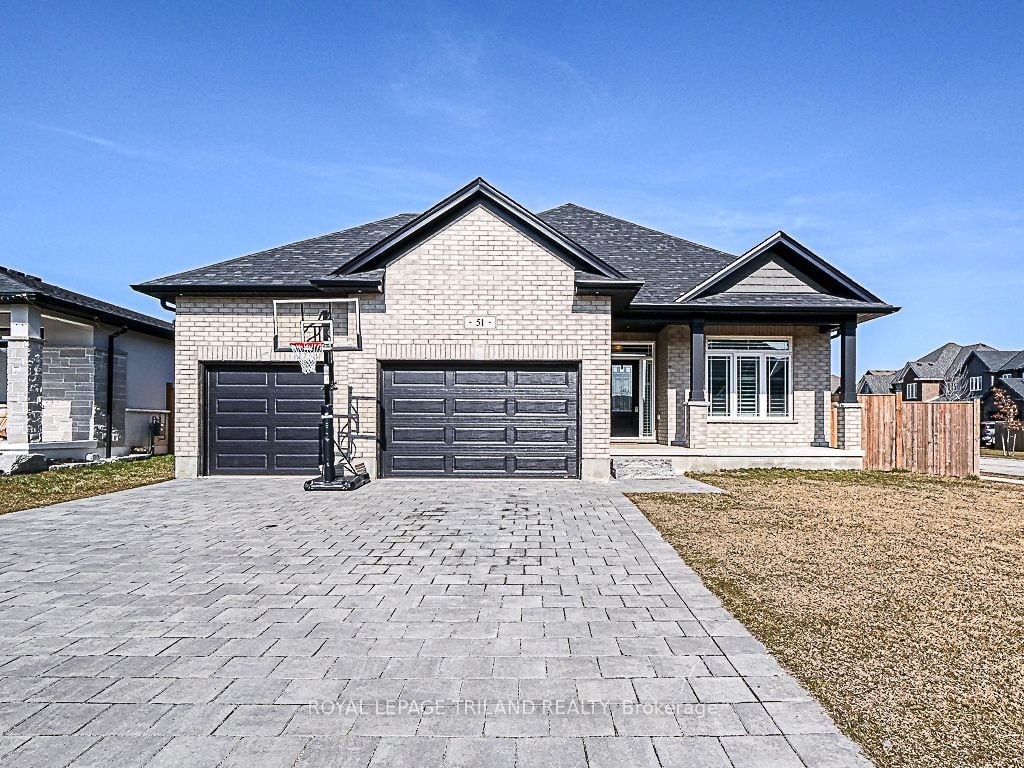$889,500
$***,***
3+1-Bed
3-Bath
1500-2000 Sq. ft
Listed on 3/25/24
Listed by ROYAL LEPAGE TRILAND REALTY
Stylish, spacious 3 yr old bungalow! 1690 sf of modern, main floor living, 975 sf finished below + 2.5 car garage. This 3+1 bedroom, 3-bath is on a premium 65ft corner lot. Step into the foyer to find natural light, 9 ceilings & an open plan. The Great Room & Kitchen are just right for family living & entertaining: well-designed kitchen has quartz counters, stunning cabinetry, walk-in pantry, coffee bar & island. Primary suite has a walk-in & ensuite w/double vanity & x-large shower! 2 more bdrms, 4-pce bath & impressive laundry/mudroom off the garage. Downstairs is an L-shaped family Rm, 4th bdrm, 4-pce bath, potential 5th bdrm & lots of storage. Fenced back yard with concrete patio & gated access off side street is a bonus. California shutters, SS appliance pkg, hardwood & tile floors. Remaining Tarion warranty! Prime setting a short stroll to the new day care facility, 2 parks, Skate Park, arena, splash pad & trails. 10-15 min. to Woodstock & London. Multiple 401 accesses nearby.
Built by McKenzie homes, remaining Tarion warranty is transferable to Buyers.
X8175202
Detached, Bungalow
1500-2000
8+2
3+1
3
2
Attached
6
0-5
Central Air
Full, Part Bsmt
N
Brick
Forced Air
N
$4,071.26 (2023)
121.39x65.62 (Feet)
